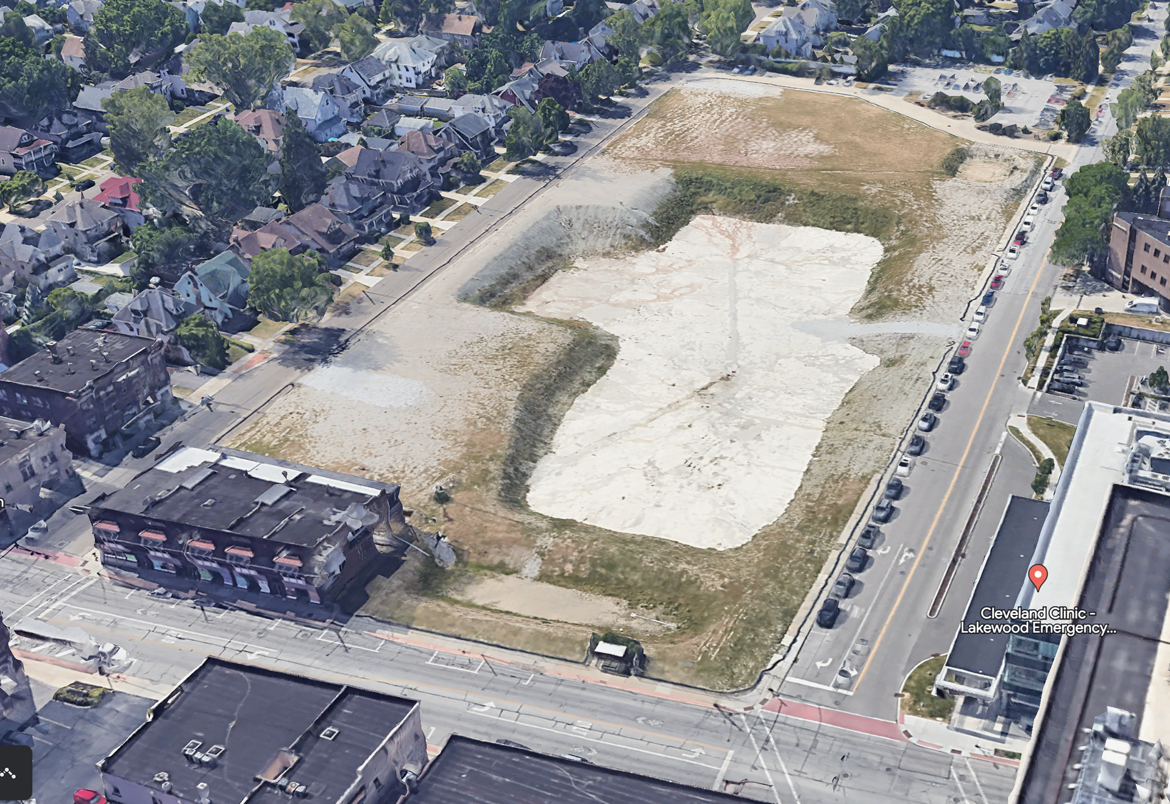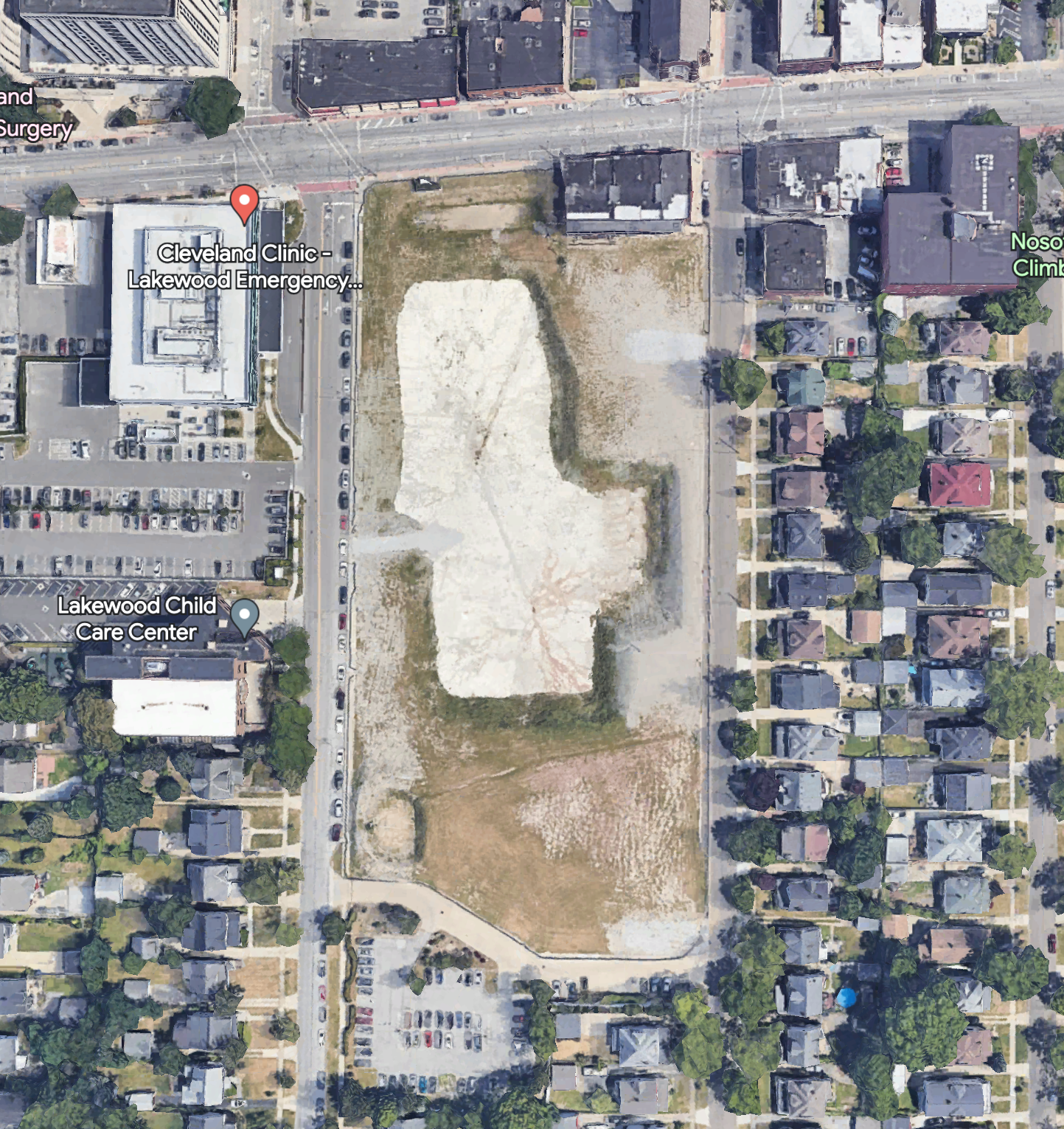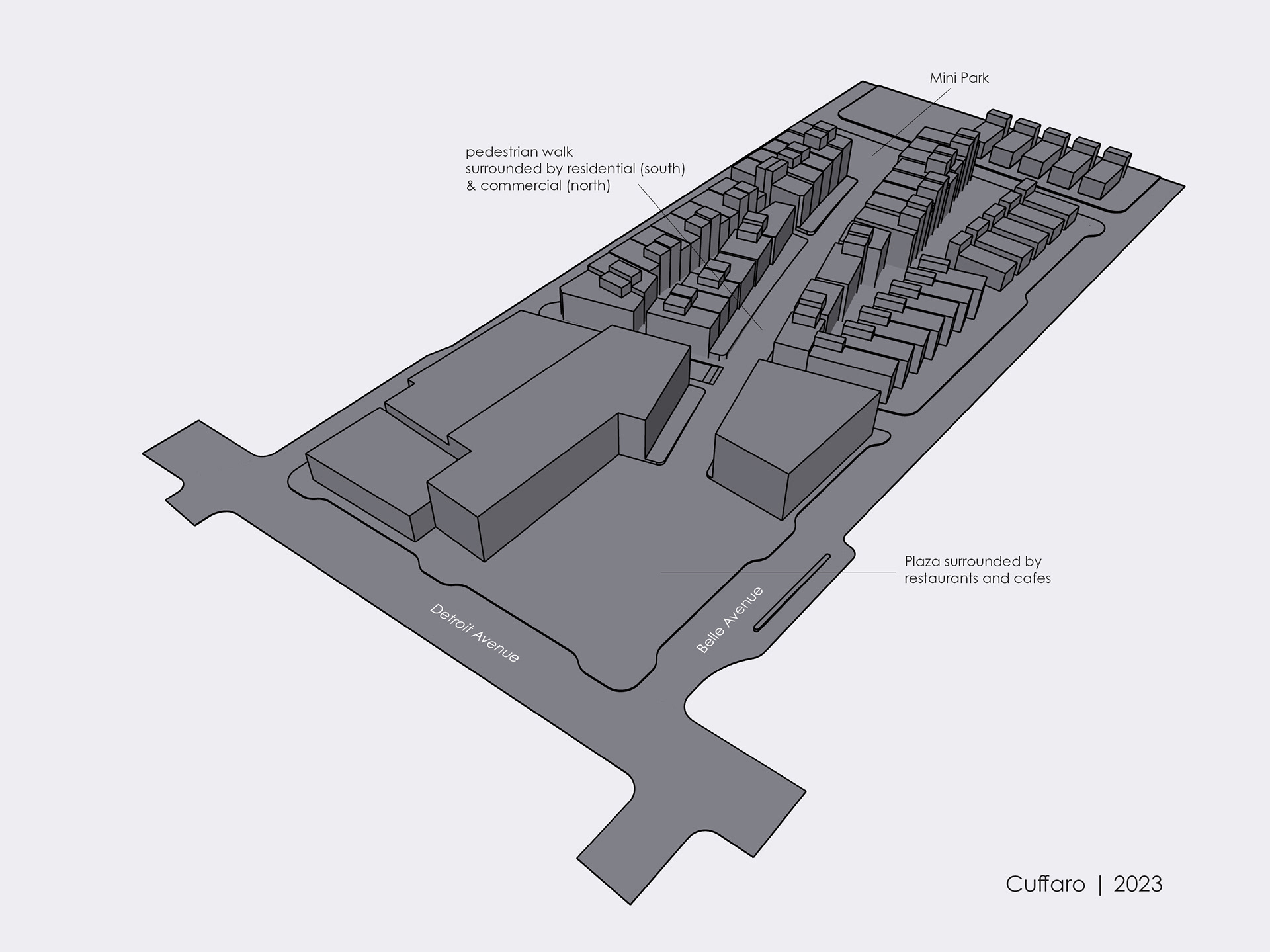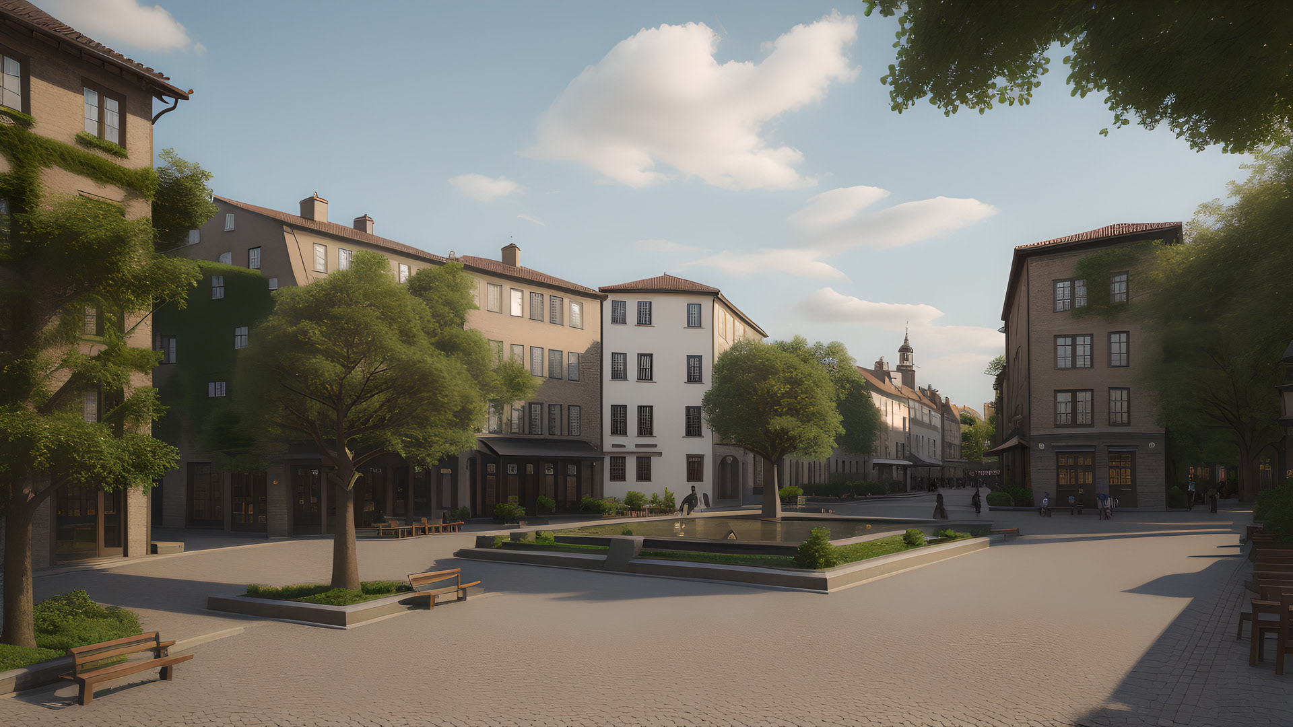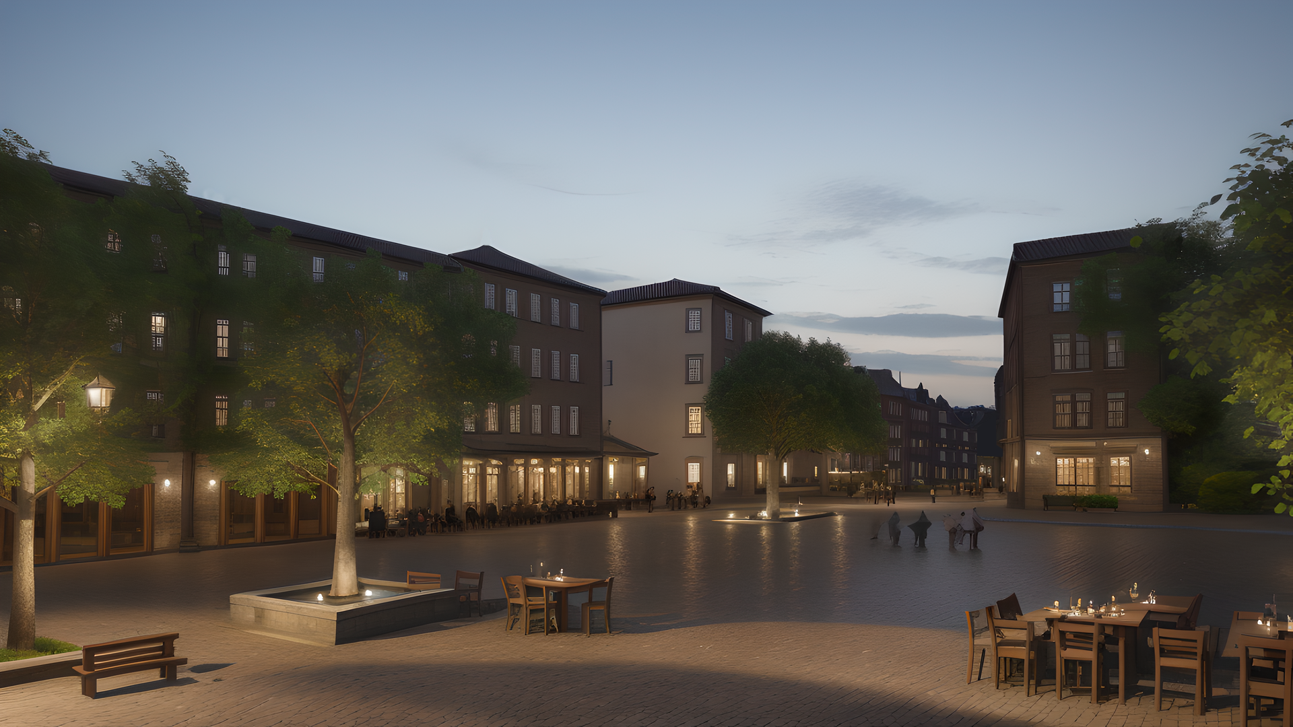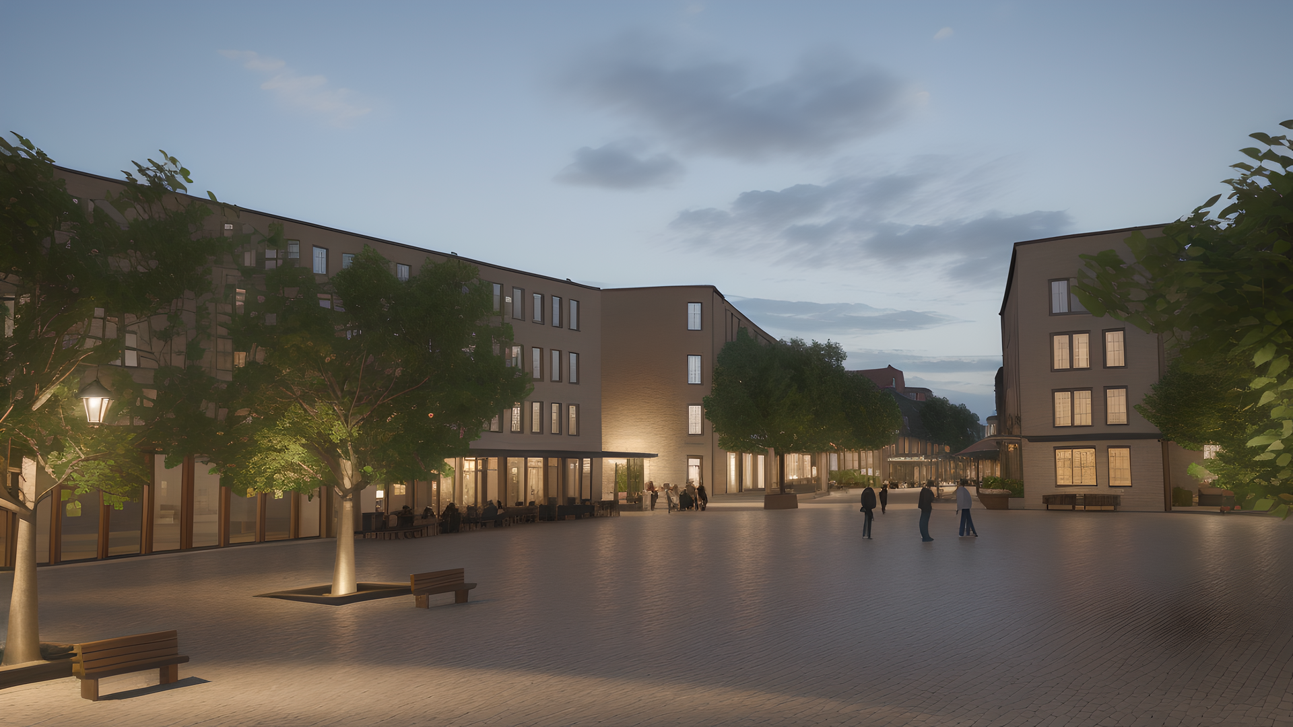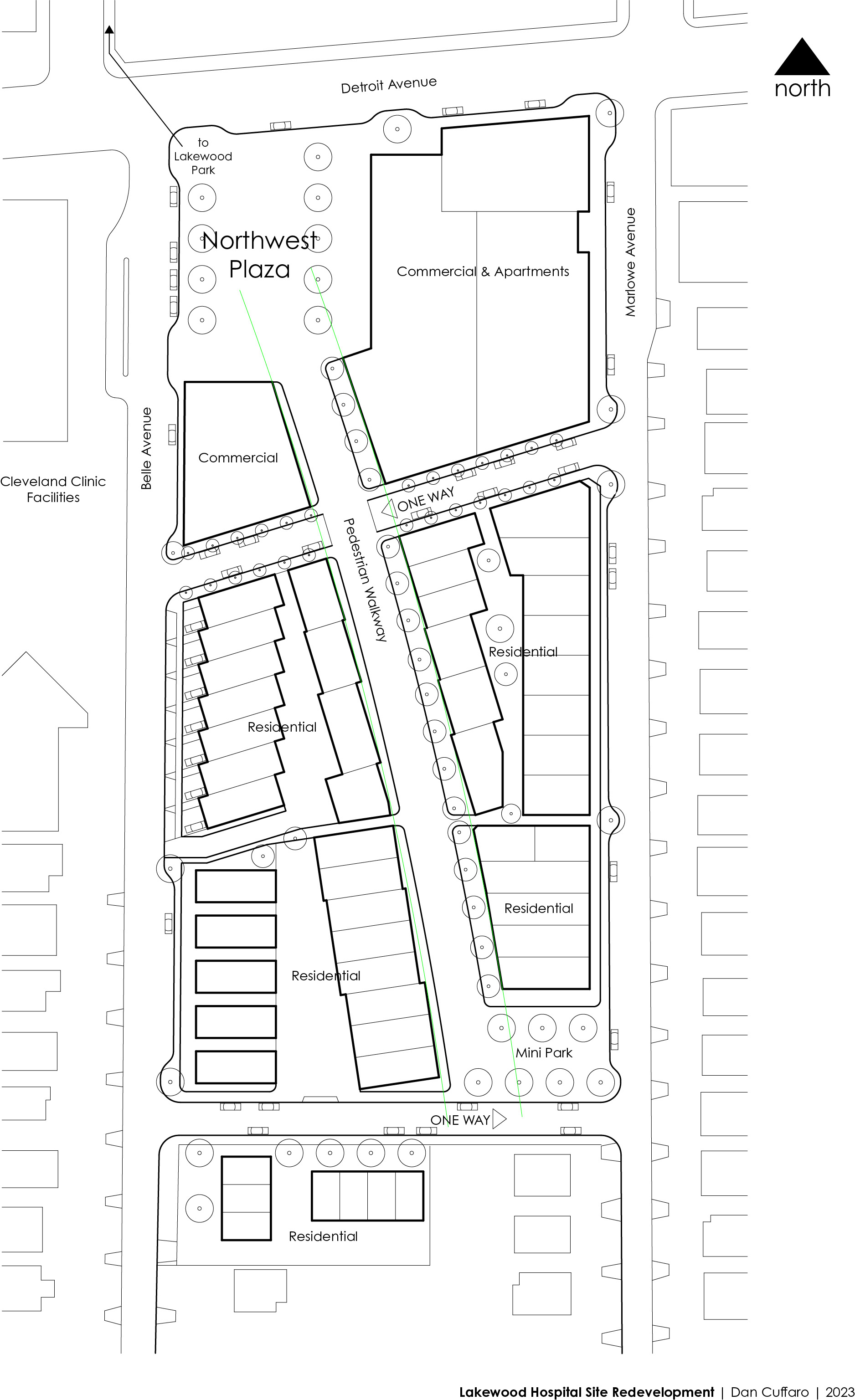This project was born of frustration. In 2016 Lakewood (Ohio) Hospital was closed and the site cleared. It has since been vacant, as one development proposal after another fails to materialize.
After walking the perimeter of the site, sketching and do massing studies, this project seemed like an opportunity to experiment with A.I. to explore variations for the site. While this plan provoked discussion and resulted in several meetings, it has not yet materializes. The vision:
Belle Hill Neighborhood | 2024
The site of the former Lakewood Hospital is an amazing opportunity that deserves a world class development.
Imagine that the centerpiece of the site is a pedestrian walkway that gently slopes downhill from southeast to northwest across the site. This treelined walkway would be surrounded by townhouses varying in size and price. At the south end of the walk would be a small park that invites residents of the surrounding neighborhoods to stroll. The northwest end would have a plaza that connects 'The Walk' to Detroit Avenue & Belle, and by extension to Lakewood Park.
The northwest plaza would be surrounded by larger mixed-use commercial properties (cafe/restaurant below, offices above) and perhaps live/work apartments. As the buildings extend south, they would be smaller scale to match the surrounding neighborhoods. The site would be carefully intersected by one-way streets with reserved street parking (for residents), and former hospital basement would become a foundation of below grade parking (given that it is already excavated (parking would essentially be on the ground level).
The facades facing the surrounding neighborhoods would have a residential feel, while those along Detroit would be larger scale and more grand.
Imagine high quality materials, beautiful landscaping and people-scale structures carefully placed to take advantage of sunlight and shade.
This would be a legacy enjoyed by residents for generations.
